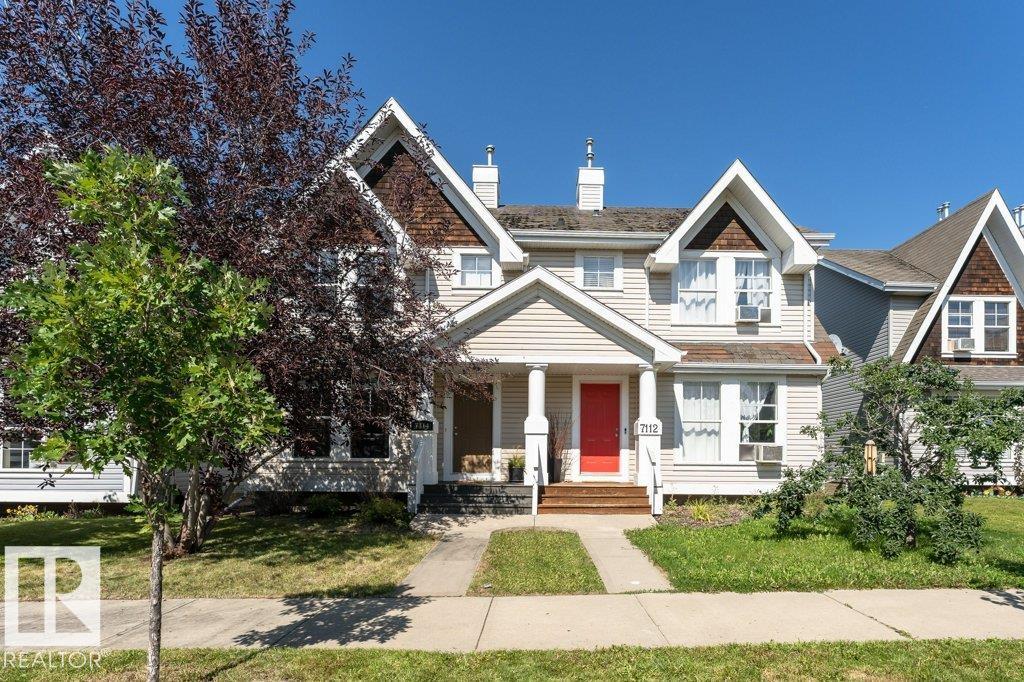Aileen Simcic
Marv Sather Real Estate
|
780.438.1575
|
|
|
|
| |
|
Call For A Free Market Evaluation Today at
780.438.1575
|
Your search has found 6 properties.
Data Last Updated
|
|
|
|
|
|
|
|
|
|
|
|
|
|
|
|
|
|
|
Downtown (Edmonton)
Loft
|
$399,900
|
|
|
|
|
|
|
|
|
|
|
|
|
|
|
Professionally Marketed by Aileen Simcic
|

|
|
|
|
|
|
MLS® System #: E4440738
Address: 311 10309 107 Street
Size: 1152 sq. ft.
|
|
|
Downtown Living at its Finest! Welcome to 7th Street Lofts located in the heart of downtown, steps from MacEwan University, Rogers Place, the river valley, all major amenities, shopping, LRT & transit. This 1151 sq ft 2 storey unit located on the top floor has an OPEN CONCEPT design, perfect for entertaining. This industrial LOFT-STYLE unit features 20' exposed beam ceilings, brick wall, polished concrete floors & A/C. Huge floor-to-ceiling west facing windows provide lots of natural light & a large patio provides street views of the city. The kitchen is open to the living/dining area, has white cabinetry, s/s appliances & corian countertops. A 4 piece bath completes this level. The spacious primary bedroom is accessed by the metal staircase leading to the loft, a 3 pce en-suite w/new washer/dryer also on this level. Loads of storage provided by the freestanding wardrobes which is included with the home. 1 titled underground heated parking stall comes with this unit. This unique property MUST be seen!!
|
|
|
|
|
|
|
|
|
|
|
|
|
|
|
|
|
|
|
|
Summerside
2 Storey
|
$388,000
|
|
|
|
|
|
|
|
|
|
|
|
|
|
|
Professionally Marketed by Aileen Simcic
|

|
|
|
|
|
|
MLS® System #: E4455518
Address: 7114 19A Avenue
Size: 1113 sq. ft.
|
|
|
Own a slice of paradise in Summerside! This 2-storey townhome features dual primary suites & a double detached garage. Located a few blocks away from the lake, this 1,115 sqft duplex offers all the space you need right on nature's doorstep. The main floor features a desirable great room concept, with a modern kitchen including a breakfast bar & living/dining area with gas fireplace & laminate flooring throughout. A convenient 2-piece powder room is also located on this level. Upstairs are 2 spacious primary bedrooms, each with its own 4-piece en-suite and walk-in closet. The unfinished basement has great ceiling height and is ready for future development, and currently includes laundry and mechanical areas. Outside, a fully fenced backyard and massive deck, and landscaped yard complete the full lake house experience. Includes A/C! Easy access to schools, shopping, transit, and major arteries let you live the beach life with ease!
|
|
|
|
|
|
|
|
|
|
|
|
|
|
|
|
|
|
|
|
Wîhkwêntôwin
Single Level Apartment
|
$254,900
|
|
|
|
|
|
|
|
|
|
|
|
|
|
|
Professionally Marketed by Aileen Simcic
|

|
|
|
|
|
|
MLS® System #: E4437697
Address: 423 10023 110 Street
Size: 960 sq. ft.
|
|
|
Welcome to GRANDIN GATES. This beautiful 2 bed/2 bath condo features an open concept living/dining area featuring 9 ft ceilings, hardwood floors & large east facing windows looking out onto a spacious balcony w/gas BBQ hook up. Perfect for entertaining! The kitchen features 5 appliances & loads of cupboard/counter space. The primary bedroom features a WIC & 4 piece en-suite. 2nd bedroom would make an excellent home office & is adjacent to a 3 piece bathroom. A/C & in-suite laundry included. Property comes with 1 titled underground parking space & storage space. Located in a great area within walking distance to shopping/restaurants, LRT, UofA, MacEwan and a short bus ride to NAIT. Enjoy the beauty of the river valley and all it has to offer.
|
|
|
|
|
|
|
|
|
|
|
|
Copyright 2025 by the REALTORS® Association of Edmonton. All Rights Reserved. Data is deemed reliable but is not guaranteed accurate by the REALTORS® Association of Edmonton. Data was last updated September 13, 2025, 9:46 pm. |
|
|
|
|
|
|
|
|
|